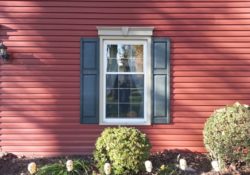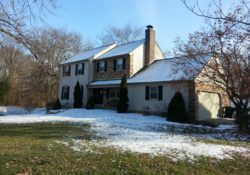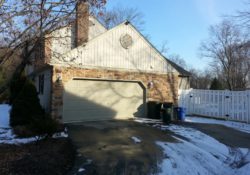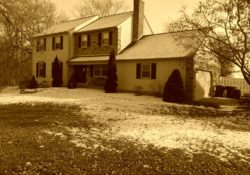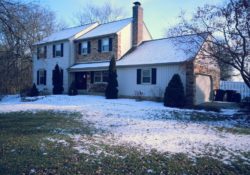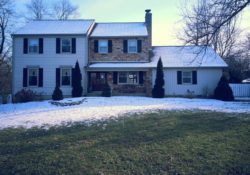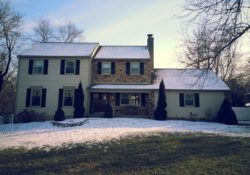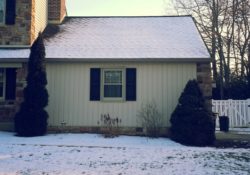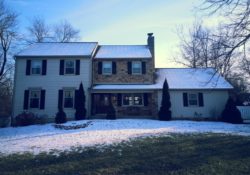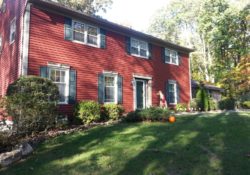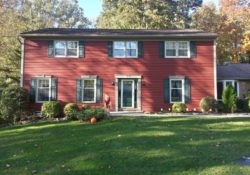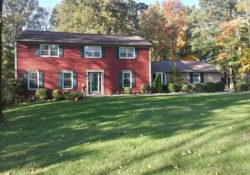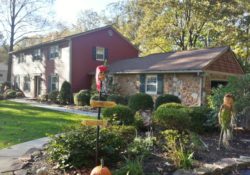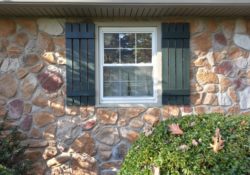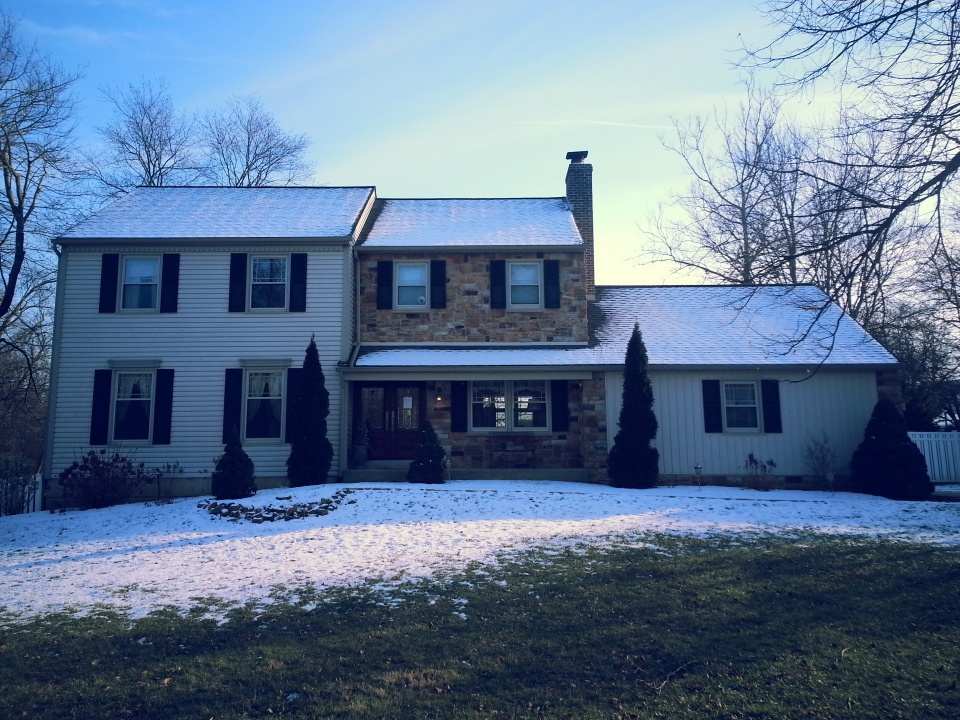
The Chester County Farmhouse, by Milanese Remodeling
Believe it or not, this home started out as a typical “builder’s special” from the 1970’s. The exterior was all aluminum siding with no trim or accents. Milanese Remodeling converted this standard home into a “Chester County Farmhouse” by defining regions and using a variety of siding and roofing materials and accessories widely used by AEWR.
This homeowner appreciates traditional design and historically correct architecture. Their taste and preferences in home style was the typical Chester County Farmhouse. I explained how these homes were actually built in stages. The windows doors and exterior siding surfaces of the original structure and additions reflected the function and materials available during different time periods in Chester County, as well as the increasing affluence of the resident.
The original living structure would have been built as much as 200 years ago with stones and trees pulled out of the ground as it was plowed and cleared for farming. To replicate that look we used Board and Batten Siding and created the look of thick, natural stone walls for the attached garage.
The first addition added to the original structure of a Chester County Farmhouse would also often be of stone, but now the farmer had time or could hire the expertise of a stone mason and the stone would be chiseled and “cut” to square off the edges. Milanese Remodeling used natural cut stone for the center region to replicate this look.
Finally, an addition would have been added when the farmer had prospered. This may have been during or just prior to the industrial revolution up to the early 20th century. Lumberyards that made siding, custom millwork and wood moldings were more common by then. The portion of the home built during this era would have wood siding in a Dutch-lap, clapboard or beaded style with architectural accents like dentil molding and window mantles. Milanese Remodeling used an oak finished insulated Dutch lap style siding with historically correct treatments surrounding windows, doors and corners.
Do not forget the garage doors have come a long way in recent years. Taking advantage of modern technologies, today’s doors are built of materials that look great and withstand the elements for many years with little maintenance.
Steel garage doors. Major home improvement centers sell steel garage doors more than other types. Steel is strong, secure, easy to maintain and relatively affordable. And a steel garage door can look great – some steel doors have exterior surfaces embossed with wood-grain patterns and finishes that mimic the look of wood surprisingly well.
Unlike wood, steel doesn’t crack, warp or degrade from weather exposure. High-tech, baked-on finishes protect steel surfaces from rust and eliminate the need for painting.
Single-layer steel doors, the least expensive type, are stamped from a sheet of galvanized steel. Moderately priced double-layer steel doors have a layer of polyurethane or polystyrene foam for thermal insulation, rigidity and soundproofing (polyurethane has a higher insulating value than polystyrene).
Premium triple-layer “double-skin” steel doors sandwich the foam insulation between steel layers. With these, an interior sheet of galvanized steel strengthens the door, protects the insulation and dresses up the door’s interior face.
A variety of shutter styles with authentic hardware such as S-Scrolls and Hinges, replacement windows with different types of grid patterns and other accessories such as beaded soffit for the porch ceiling and an Oak Front Entry Door system completed this authentic reproduction of the original “Chester County Farmhouse”…
Even though Milanese Remodeling did this exterior remodeling project in 2001, I’ve included it here because we have repeated the concept of converting a “builders special” into a “Chester County Farmhouse” many times since. The photographs here were taken recently. They show how durable and maintenance free a Milanese Remodeling Exterior design project is and how well it will hold up over time… Decades from now you will still be receiving compliments on a “Lifetime Exterior” from Milanese Remodeling…
- Custom Color & Style
- The Chester County Farmhouse by Milanese Remodeling in West Chester, PA
- Why wait until winter to replace your windows?
- The Chester County Farmhouse, by Milanese Remodeling
